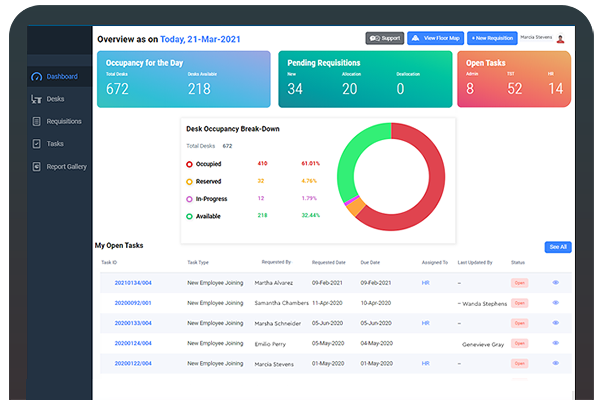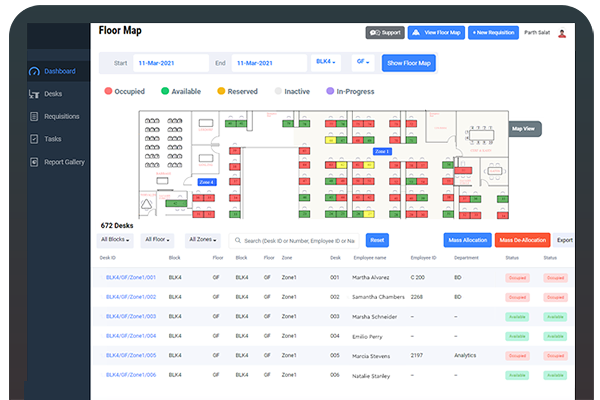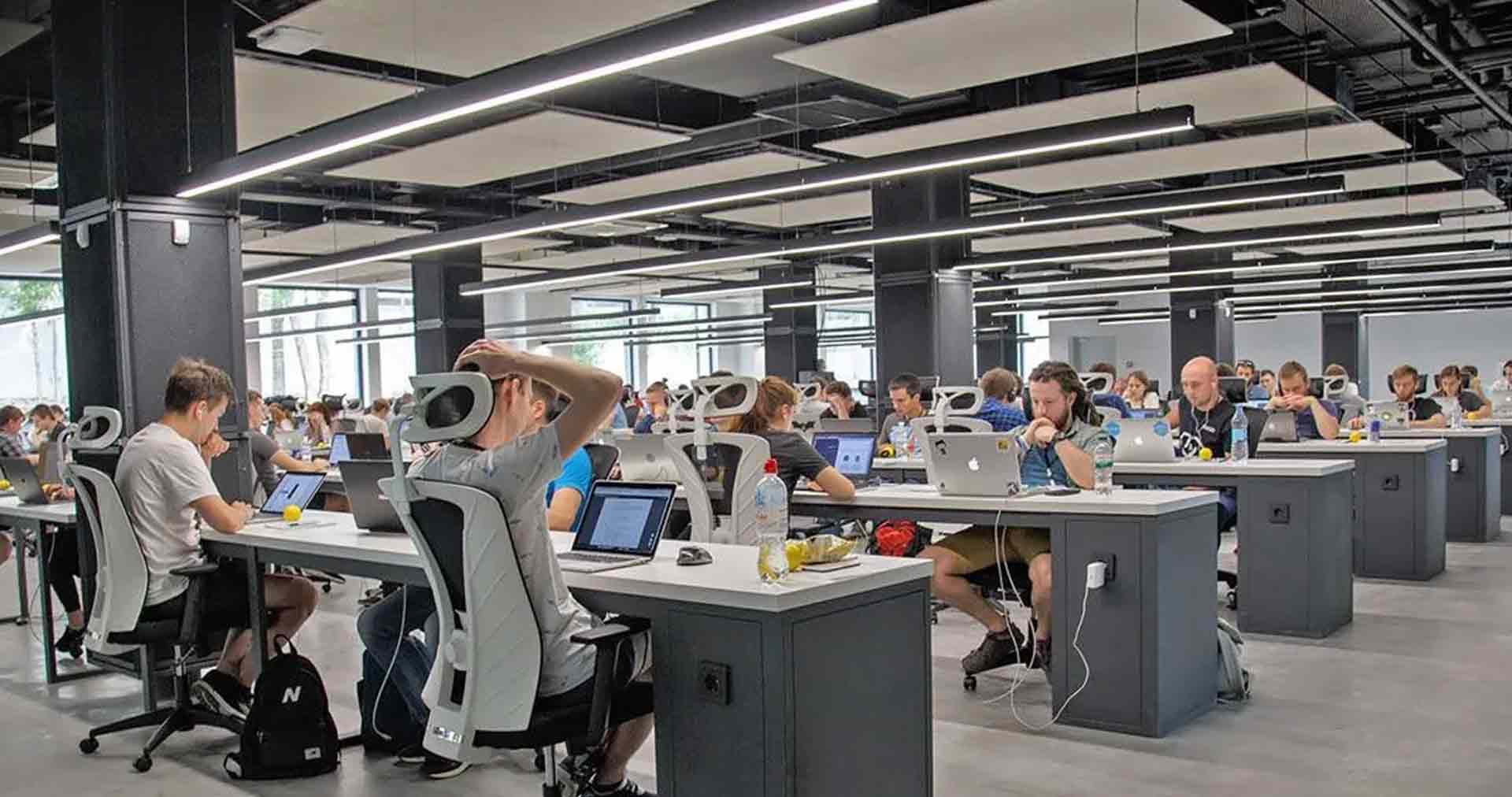Learn how we helped our Asia-based customer adapt to an unpredictable, dynamic and demanding environment by facilitating 24/7 support across locations with insights into resource allocation & costs.
Project Overview
Our client is a leading engineering services company. They were looking to create a centralized system to manage large workspaces spread across multi-locations optimally.
Rishabh Software helped develop a custom facility management software. The intuitive platform manages requests across locations, offices, divisions and departments. Powered by smart ticketing, real-time reporting & visualization, the system offers complete administration control to facilities and related teams and better operational flexibility.
Challenges
- No track of space availability and seat utilization
- Error-prone manual tracking based on spreadsheets
- Limited to no integration with (Business Automation Services) BAS software
- Disconnected office sites with no visibility of admin related tasks
- Manually managing requests for stationery, housekeeping, repairs, and more
Solution
We developed a custom facility management system to manage all the admin tasks and requests. The platform provides a host of features and automation of processes. It offers allocation/deallocating of work desks for employees.It can be easily mapped to the client’s process & requirement while creating a smooth and easy process flow. It allows the business users to have a visual floor guide of multiple facilities providing desk-level details. The floor map displays all the desks with a status of available, reserved, or occupied. The solution allows desk allocation for a particular timeline for contractual or temporary employees. It consists of maps and list views to make it easier for the employees to navigate and understand the facilities.

The critical components of the Facility Management System include:

- Visual floor maps & emergency plan management
- Seamless requisition with system generated task flow
- Ticketing module to streamline helpdesk processes
- Managing single/mass department and internal shifting
- Workflow orchestration with notification engine
- Role and permission-based access to various modules
- Multi approve/reject desk functionality for admin users
- Real-time report availability on space utilization and optimization
- Custom and automated report generation in the format of choice
Benefits
- 100% control & visibility over floor occupancy
- Improved workspace management by up to ~60%
- Increased operational efficiency
- 100% transparency of seating allocation to all the employees
Customer Profile
Asia-based engineering services company
Technologies
- PHP
- Laravel
- MySQL
- HTML
- CSS
- Bootstrap
- JavaScript
- jQuery



 30 Min
30 Min


